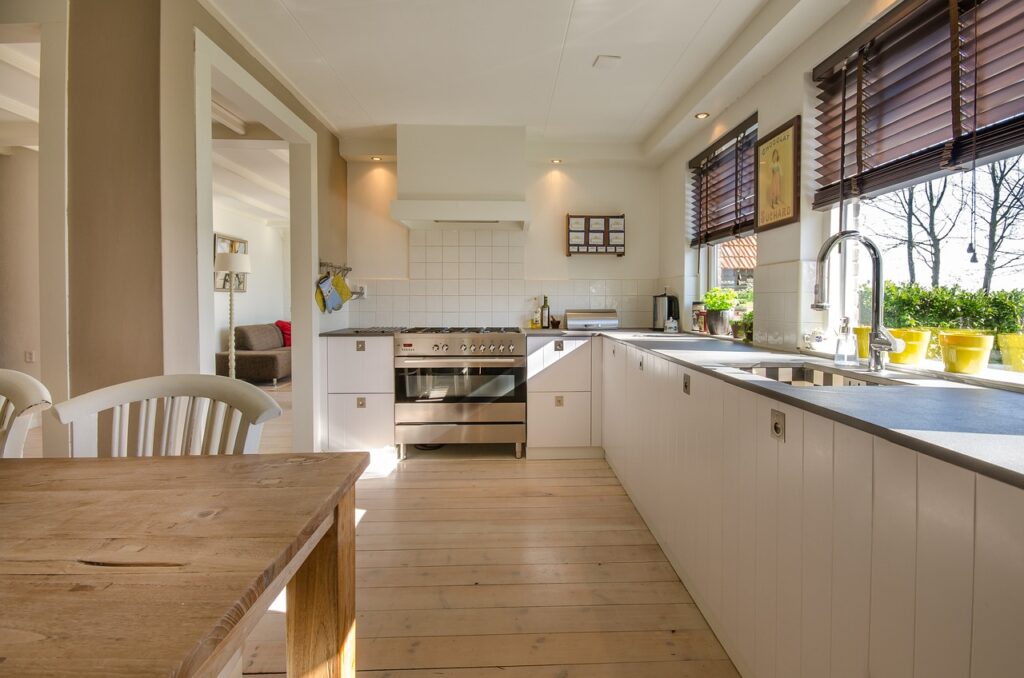Kitchen remodeling can significantly improve both the functionality and aesthetic of a home. The key to a successful kitchen remodel lies in careful planning, budgeting, and selecting materials that match the homeowner’s lifestyle and needs. This process often involves assessing current kitchen flaws and identifying desired improvements.
Choosing the right layout and appliances contributes to better efficiency and convenience. Many homeowners prioritize durable surfaces, modern storage solutions, and updated lighting when renovating their kitchens. Understanding these elements helps create a more enjoyable cooking and gathering space.
Planning Your Kitchen Remodeling Project
Successful kitchen remodeling starts with clear financial planning, understanding specific household needs, and setting a realistic timeline. These steps help manage expectations and ensure the project progresses smoothly.
Establishing a Realistic Budget
A clear budget prevents overspending and helps prioritize expenses. It should include costs for materials, labor, permits, and unexpected contingencies, typically 10-20% extra. Research local prices for appliances, cabinets, flooring, and fixtures to create an accurate estimate.
Homeowners should decide which features are essential and which can be scaled back if necessary. Tracking all expenses against the budget throughout the project avoids surprises.
Defining Kitchen Needs and Priorities
The kitchen’s function guides design choices. Identifying must-haves—such as additional storage, improved lighting, or updated appliances—focuses the remodel on practical improvements.
Consider lifestyle factors like cooking frequency, number of users, and entertaining habits. Prioritize changes that increase workflow efficiency or address existing pain points, such as cramped counters or poor ventilation.
Selecting a Remodeling Timeline
Setting a timeline helps coordinate contractors, deliveries, and daily life adjustments. Realistic estimates for demolition, installation, and finishing reduce stress and delays.
Typical kitchen remodels range from 6 to 12 weeks, but complexity and material availability affect duration. Scheduling work during less disruptive periods minimizes household inconvenience.
Design and Material Selection
Effective kitchen remodeling requires careful decisions about the layout, materials, and lighting. These choices shape the room’s function, durability, and appearance.
Choosing Kitchen Layouts
Selecting the right kitchen layout depends on space and workflow. Common layouts include single-wall, galley, L-shape, U-shape, and island configurations. Each offers specific benefits and constraints for movement and storage.
The work triangle concept remains a practical guide. It focuses on efficient spacing between the sink, stove, and refrigerator to minimize unnecessary steps. Homeowners should consider their cooking habits and family size when deciding.
Kitchen size also influences layout choice. Smaller kitchens benefit from compact designs like single-wall or galley. Larger spaces can accommodate islands or peninsulas for added prep and seating areas.
Cabinet and Countertop Options
Cabinets come in various materials such as solid wood, plywood, or MDF, each affecting cost and longevity. Solid wood is durable but often more expensive. Plywood balances strength and budget.
Cabinet door styles range from flat-panel for modern looks to raised-panel for traditional appeal. Hardware choices like knobs and pulls influence usability and design.
Countertops typically include granite, quartz, laminate, and butcher block. Quartz offers durability with low maintenance. Granite provides natural patterns but requires sealing. Laminate is budget-friendly but less heat-resistant.
Color and texture coordination between cabinets and countertops is critical for visual harmony.
Flooring and Lighting Solutions
Flooring must handle kitchen traffic, spills, and moisture. Popular materials are tile, hardwood, vinyl, and laminate. Porcelain tile is resistant to water and wear, making it a practical choice. Hardwood adds warmth but requires regular care.
Lighting should provide layered illumination. Task lighting under cabinets improves visibility for food prep. Ambient lighting via ceiling fixtures sets general light levels.
Adding dimmers adjusts brightness for different activities. Consider energy-efficient LED bulbs to reduce electricity use. Placement of fixtures affects both functionality and ambiance.
